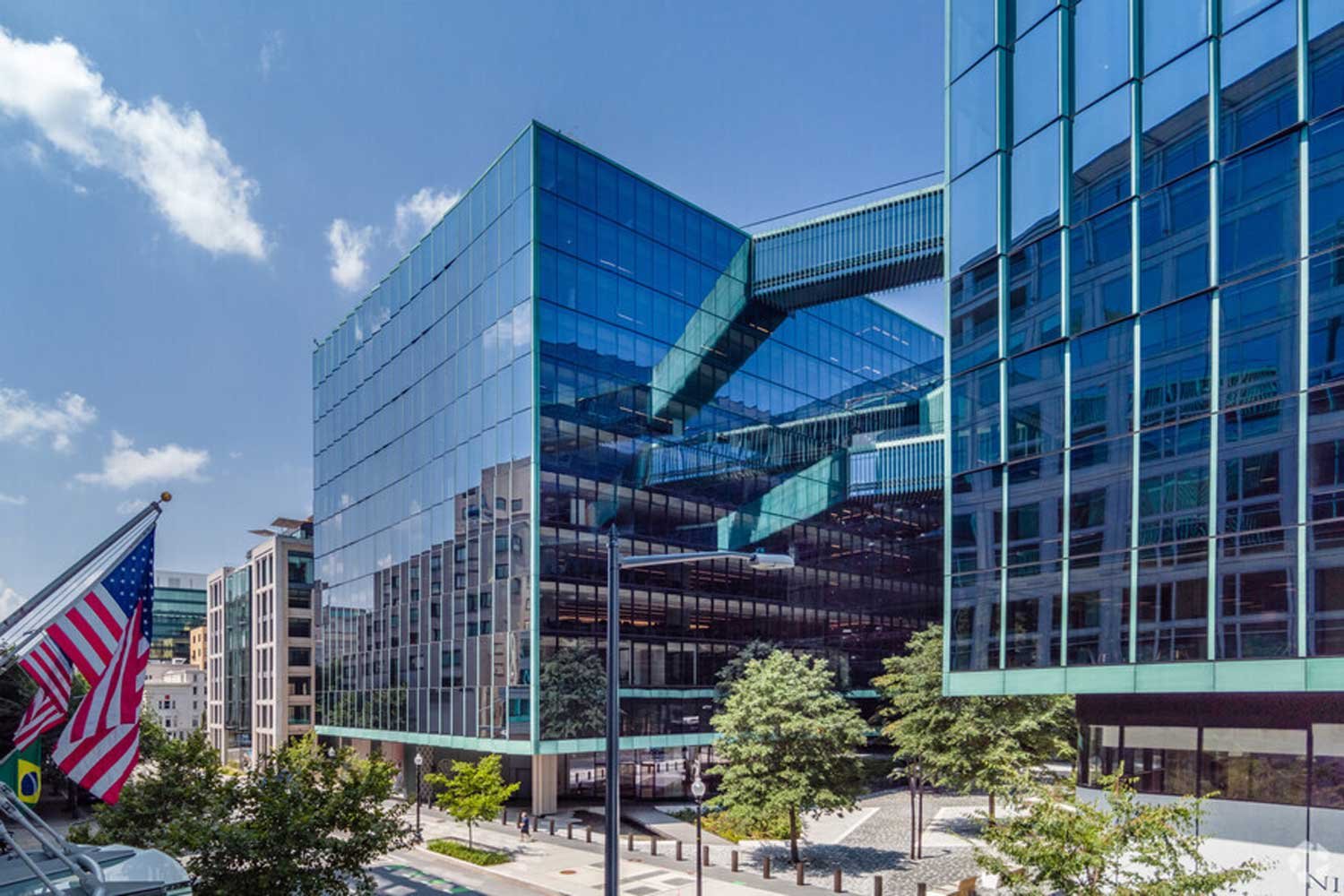Midtown Center
Location: Washington, DC
Owner: Carr Properties
Size: 865,000 sf
Cost: $640 million to build; value $1 billion
Designed by SHoP Architects and WDG Architecture, Midtown Center is an 865,000 square-foot trophy office building with two towers connected by three pedestrian bridges that extend 100 feet across the plaza below.
Midtown Center sets a new standard for first-class offices in Washington, D.C., with amenities consistent with the building’s LEED Gold construction. Amenities include on-site parking with electric charging stations, a double-height fitness center with ultramodern cardio and weight lifting equipment, Peloton bikes, and a yoga room, a 1,300 square foot bike room, a penthouse conference center, and an amenities rooftop terrace with views of downtown Washington, D.C. and the Washington Monument.
Midtown Center’s thoughtful design is intended to promote work-life balance by providing customers and the public access to an expansive and vibrant 45,000 square-foot retail plaza. Midtown Center is home to some of Washington, D.C.’s most coveted restaurants, from fast casual to fine dining.
FMC provided materials testing and inspections for this project.
Building Awards:
The Chicago Athenaeum Museum of Architecture & Design’s American Architecture Award (2019)
American Institute of Architects Washington, D.C. Chapter’s Award in Architecture (2019)
Urban Land Institute’s Real Estate Trends Award for Excellence in Office Development (2019)
Washington Business Journal’s Best Real Estate Deals Award for Best New Development (2019)
Commercial Real Estate Brokerage Association’s Best in Industry: Project of the Year (2019)

